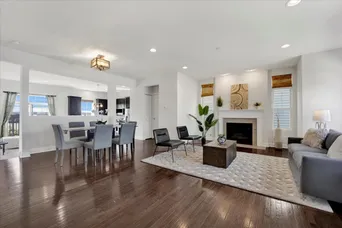- Status Active
- Price $665,000
- Bed 3 Beds
- Bath 3.1 Baths
- Location Jefferson Park
-

Beverly Bahm
bbahm@bairdwarner.com
Welcome to Edgebrook Glen - your private urban escape! Tucked within one of the city's most exclusive & hidden enclaves, this rarely available "Linden Plus" model offers a perfect balance of comfort, style & space. Thoughtfully designed for modern living, the home features 3 upstairs bedrooms, a flexible lower-level, 3.1 baths, huge deck off the main level & attached 2-car garage. Eco-friendly solar panels provide year-round energy savings, making sustainable living a reality. From the moment you arrive, a charming covered front porch-upgraded with low-maintenance composite decking welcomes you to relax & enjoy the peaceful surroundings of this beautifully landscaped, private subdivision. Inside, a sunlit living/dining area features soaring ceilings, gleaming hdwd floors t/o & a cozy gas-start fireplace - perfect for both entertaining & quiet evenings. A few steps down is an open-concept kitchen/family room area which serves as the heart of the home, offering granite countertops, newer S/S appliances, a custom tile backsplash & center island, ideal for casual meals or morning coffee. Upstairs, you'll find 3 generously sized bdrms, including a luxurious primary suite w/ vaulted ceilings, dual walk-in closets, a private composite balcony & a spa-inspired ensuite bath featuring a double sink vanity, walk-in shower & soaker tub. The walk-out lower level offers exceptional versatility, with space for a guest suite, 4th bdrm, home office or den, along with a full bath, laundry/utility room & direct access to the 2-car garage. Outside, enjoy summer days in a fully fenced backyard with an expansive composite deck (14' x 14') - perfect for private entertaining or quiet relaxation. Edgebrook Glen residents enjoy access to 2 community parks, tranquil green space, the North Branch Trail & Forest Preserve. Commuting is easy with nearby CTA, Metra & I-90/94, plus popular local spots like Colletti's Pizza & Mariano's are just minutes away. Peaceful, private & exceptionally well-located, this home offers more than just a place to live - it's a lifestyle. Schedule your private showing today!
General Info
- Price $665,000
- Bed 3 Beds
- Bath 3.1 Baths
- Taxes $9,428
- Market Time 13 days
- Year Built 2012
- Square Feet 2852
- Assessments $185
- Assessments Include Water, Lawn Care, Snow Removal
- Source MRED as distributed by MLS GRID
Rooms
- Total Rooms 8
- Bedrooms 3 Beds
- Bathrooms 3.1 Baths
- Living Room 22X14
- Family Room 14X15
- Dining Room 16X9
- Kitchen 15X11
Features
- Heat Gas
- Air Conditioning Central Air
- Appliances Oven/Range, Microwave, Dishwasher, High End Refrigerator, Washer, Dryer, Disposal, All Stainless Steel Kitchen Appliances, Gas Cooktop
- Amenities Park/Playground, Curbs/Gutters, Sidewalks, Street Lights, Street Paved
- Parking Garage
- Age 11-15 Years
- Exterior Vinyl Siding,Cedar
Based on information submitted to the MLS GRID as of 9/17/2025 7:02 PM. All data is obtained from various sources and may not have been verified by broker or MLS GRID. Supplied Open House Information is subject to change without notice. All information should be independently reviewed and verified for accuracy. Properties may or may not be listed by the office/agent presenting the information.
Mortgage Calculator
- List Price{{ formatCurrency(listPrice) }}
- Taxes{{ formatCurrency(propertyTaxes) }}
- Assessments{{ formatCurrency(assessments) }}
- List Price
- Taxes
- Assessments
Estimated Monthly Payment
{{ formatCurrency(monthlyTotal) }} / month
- Principal & Interest{{ formatCurrency(monthlyPrincipal) }}
- Taxes{{ formatCurrency(monthlyTaxes) }}
- Assessments{{ formatCurrency(monthlyAssessments) }}
All calculations are estimates for informational purposes only. Actual amounts may vary.




















































































