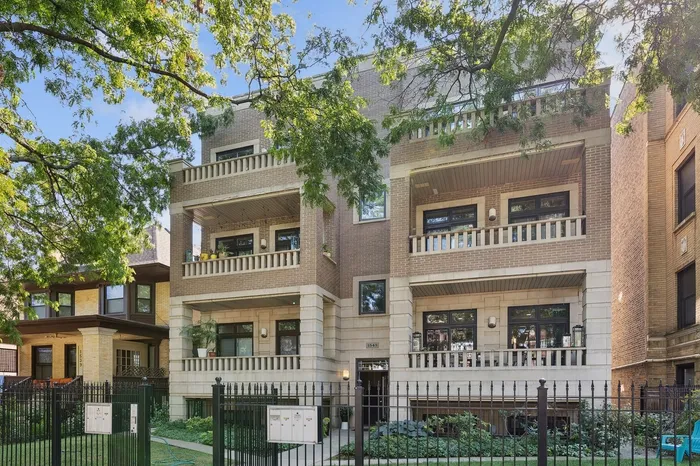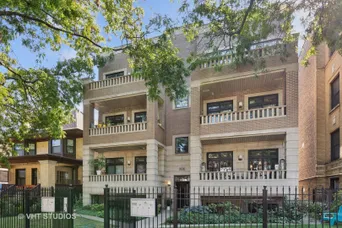- Status Sold
- Sale Price $350,000
- Bed 2 Beds
- Bath 2 Baths
- Location Rogers Park
-

Beverly Bahm
bbahm@dreamtown.com
MULTIPLE OFFERS RECEIVED. H&B BY 10/1 AT 5PM. Welcome to Your Dream Home nestled in one of the most desirable streets in East Rogers Park - just steps from the Lakefront, Chase & Touhy Parks & the vibrant shops & dining of Jarvis Square. This elegant, newer construction 7-unit brick & limestone bldg boasts sophistication & charm. Unit 1W is a stunning 2B/2B home that offers the perfect blend of modern luxury & convenience. You will be impressed with the high-end finishes t/o, soaring 9-foot ceilings, curved walls, recessed lighting & crown molding; Brazilian cherry hdwd floors t/o, gas-start fireplace surrounded by a beautiful custom mantle, in unit laundry & 2 PRIVATE OUTDOOR SPACES. The bright & spacious living/dining area features an open-concept floor plan and is flooded with natural light coming thru wall-2-wall sliding glass doors that lead to a welcoming front balcony - perfect for morning coffee or entertaining guests. Enjoy cooking in your Chef's kitchen which offers S/S appliances, granite countertops, 42" cherry cabinetry, a breakfast bar & pantry - ideal for both casual meals & elegant dinner parties. The luxurious king-sized primary bedroom en-suite is a true retreat offering a double bowl vanity with vessel sinks, oversized jacuzzi & separate steam shower with body jets. Step out onto the back deck directly from the primary ensuite (or the hallway) for a relaxing evening under the stars or weekend BBQs with family & friends. Other featues include an assigned, secure outdoor parking spot which can only be accessed with a transponder & add't storage space in the lower level. EZ access to public xport. Just steps to the Jarvis red line stop makes commuting & exploring the city a breeze. Schedule your private showing today and discover the lifestyle you've been dreaming of.
General Info
- List Price $350,000
- Sale Price $350,000
- Bed 2 Beds
- Bath 2 Baths
- Taxes $5,261
- Market Time 6 days
- Year Built 2004
- Square Feet 1538
- Assessments $287
- Assessments Include Water, Common Insurance, Exterior Maintenance, Scavenger, Snow Removal
- Source MRED as distributed by MLS GRID
Rooms
- Total Rooms 5
- Bedrooms 2 Beds
- Bathrooms 2 Baths
- Living Room 15X14
- Dining Room 7X14
- Kitchen 10X12
Features
- Heat Gas, Forced Air
- Air Conditioning Central Air
- Appliances Oven/Range, Microwave, Dishwasher, Refrigerator, Washer, Dryer, Disposal, All Stainless Steel Kitchen Appliances
- Parking Space/s
- Age 16-20 Years
- Exterior Brick,Stone,Limestone
- Exposure N (North), S (South), W (West), Park
Based on information submitted to the MLS GRID as of 7/3/2025 8:32 PM. All data is obtained from various sources and may not have been verified by broker or MLS GRID. Supplied Open House Information is subject to change without notice. All information should be independently reviewed and verified for accuracy. Properties may or may not be listed by the office/agent presenting the information.











































