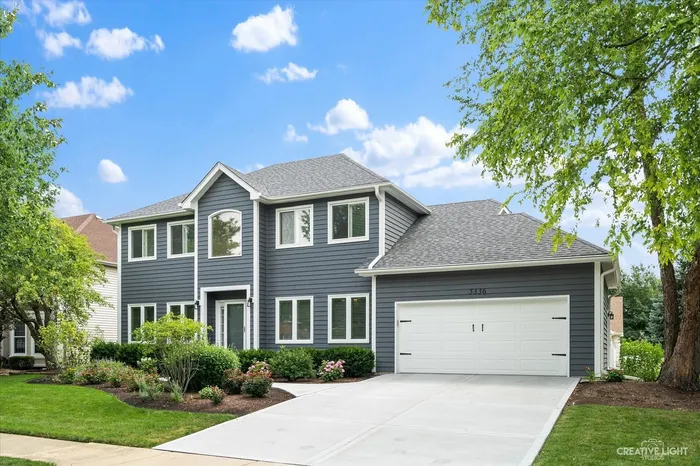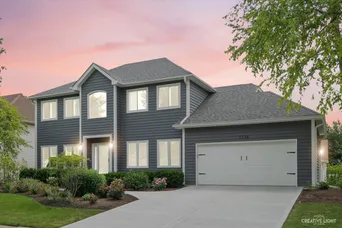- Status Sold
- Sale Price $705,000
- Bed 4 Beds
- Bath 2.1 Baths
- Location Wheatland
Truly MOVE IN READY home in the desirable High Meadow neighborhood in South Naperville! Almost everything is NEWER and the curb appeal is impressive! And add to that a fenced yard and a cul-de-sac location! The updates are impressive inside and out! And the yard is a native plant lover's paradise! Inside you'll find an updated kitchen that is a chef's dream with a breakfast bar, stainless steel appliances, including a double oven and an eat in kitchen - it will truly be the center of the home! And upstairs, you'll find two fully remodeled bathrooms with double sinks in the hall bath and in the master bath. The master bath boasts a gorgeous walk-in shower and skylight with solar powered shade as well as heated floors. A finished recreation room / office in the basement provides another area for the family to gather! And there is a large unfinished area that is a great workout space or a place you can make your own. The front of the home was recently landscaped with perennials and native plants and a new concrete driveway, pathway and front stoop installed. The fully fenced backyard features a gorgeous stone patio and a lush native plant garden. The entire interior of the home has recently been repainted and the exterior cedar siding stained. The owners have invested more than $200,000 in updates since 2020. Updates since 2020 include interior and exterior painting, front windows (all other windows other than 2 decorative windows newer), vinyl fence, stone patio; landscaping, plantation shutters, furnace, storm door, sump pump, dishwasher, microwave, refrigerator, washer and dryer, all ceiling fans, additional insulation, stone patio, concrete driveway, path and stoop; gutters, radon system fan and a tankless water heater. All this and the Indian Prairie School District. Kids walk to Graham Elementary in the neighborhood and are bused to Crone Middle School and Neuqua Valley High School.
General Info
- List Price $675,000
- Sale Price $705,000
- Bed 4 Beds
- Bath 2.1 Baths
- Taxes $10,840
- Market Time 5 days
- Year Built 1994
- Square Feet 2742
- Assessments $230
- Assessments Include Common Insurance
- Listed by
- Source MRED as distributed by MLS GRID
Rooms
- Total Rooms 9
- Bedrooms 4 Beds
- Bathrooms 2.1 Baths
- Living Room 16X14
- Family Room 18X17
- Dining Room 13X12
- Kitchen 19X16
Features
- Heat Gas
- Air Conditioning Central Air
- Appliances Oven-Double, Microwave, Dishwasher, Refrigerator, Washer, Dryer, All Stainless Steel Kitchen Appliances, Cooktop
- Amenities Park/Playground, Curbs/Gutters, Sidewalks, Street Lights, Street Paved
- Parking Garage
- Age 26-30 Years
- Exterior Wood Siding
Based on information submitted to the MLS GRID as of 7/2/2025 10:32 PM. All data is obtained from various sources and may not have been verified by broker or MLS GRID. Supplied Open House Information is subject to change without notice. All information should be independently reviewed and verified for accuracy. Properties may or may not be listed by the office/agent presenting the information.

















































































