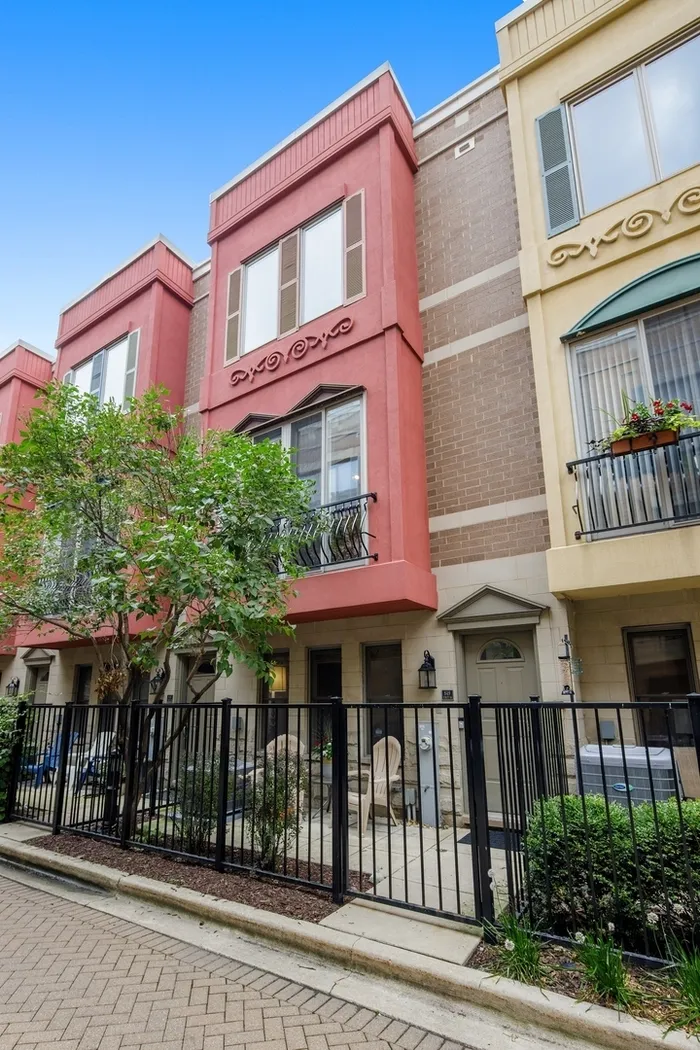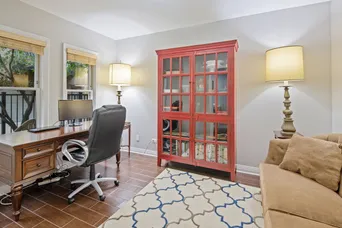- Status Sold
- Sale Price $614,000
- Bed 3 Beds
- Bath 2.1 Baths
- Location West Chicago

Exclusively listed by Baird & Warner
The best that River West has to offer prime in the Via Como neighborhood! One of the largest townhomes in the development, 3 beds/ 2.1 baths, the home provides an open layout & attached 2 car garage that makes it feel and live like a single-family home. The entry floor features a great bedroom or den/office with a powder room conveniently located on the same level. The main floor offers oak hardwood floors, gourmet eat-in kitchen with SS apps, white kitchen cabinets, granite counters & island, as well as a large family room and dining room perfect for entertaining. A private balcony conveniently located right off the kitchen includes a gas line for a grill. The third floor features a large master bedroom with an ensuite bathroom with marble tile, separate tub, stand-alone shower, and dual vanities. The penthouse level makes for a nice-sized family room, office or additional bedroom, with direct access to the large, private roof deck. Newer HVAC round out the home. Steps to the Blue Line and walkable to downtown, Fulton Market, River North, West Loop, Wicker Park and so much more! Check out the interior drone tour for walk through of the home!
General Info
- List Price $635,000
- Sale Price $614,000
- Bed 3 Beds
- Bath 2.1 Baths
- Taxes $10,930
- Market Time 32 days
- Year Built 2002
- Square Feet 2500
- Assessments $250
- Assessments Include Common Insurance, Exterior Maintenance, Snow Removal
- Source MRED as distributed by MLS GRID
Rooms
- Total Rooms 7
- Bedrooms 3 Beds
- Bathrooms 2.1 Baths
- Living Room 17X14
- Family Room 14X13
- Dining Room 14X12
- Kitchen 16X14
Features
- Heat Gas, Forced Air
- Air Conditioning Central Air, 1 (Window/Wall Unit)
- Appliances Oven/Range, Microwave, Dishwasher, Refrigerator, Freezer, Washer, Dryer, Disposal, All Stainless Steel Kitchen Appliances
- Parking Garage
- Age 16-20 Years
- Exterior Brick
- Exposure E (East), W (West)
Based on information submitted to the MLS GRID as of 12/15/2025 3:02 PM. All data is obtained from various sources and may not have been verified by broker or MLS GRID. Supplied Open House Information is subject to change without notice. All information should be independently reviewed and verified for accuracy. Properties may or may not be listed by the office/agent presenting the information.



























































